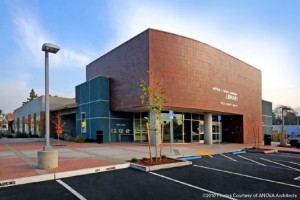Location: West Sacramento, CA
This new single-story 18,000 SF library building replaced an existing 8,400 SF library building that had stood for more than 30 years. The new building is wood-framed construction consisting of wood shear walls on shallow concrete foundations with tube steel columns and glulam beams as needed. High ceilings and lots of open space demanded minimal columns and large long-span roof beams. Progressing to a more complex geometry, other features enhancing the project included curved walls and a dual-pitched roof with clerestory windows.
Winner of the West Sacramento Civic Center Campus 2010 American Public Works Association “Project of the Year”
Architect: ANOVA Architects
