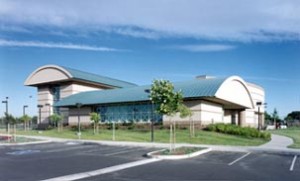Constructed in three phases over a 10-year period, the project includes a 29,000 SF community center and an aquatics facility.
Phase 1: 18,000 SF of enclosed space for the public lobby, two large community rooms and a multi-use assembly hall with a stage and commercial kitchen
Phase 2: 11,800 SF consisting of community meeting rooms, crafts, games, aerobics and weight rooms, administrative offices and gallery areas.
Phase 3: Aquatics Center which included a 4,000 SF pool building with showers/lockers, concession stand and administrative space and an eight-lane x 24 yard recreation pool with adjacent zero-entry wading pool and water slide.
