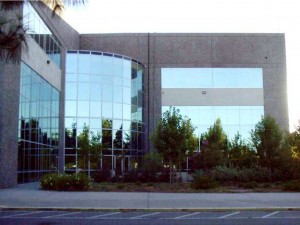This 245,000 SF facility was originally designed on a fast-track basis to seat 10,333 fans. Construction consisted of glu-lam beams, steel columns, wood frames with joists, plywood deck and precast concrete shear walls using NMB splices. The building was subsequently converted to a three-story office building when a permanent arena was constructed.
