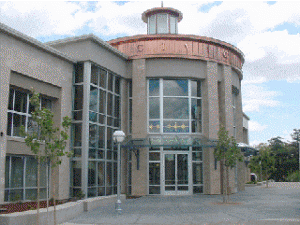The expansion of the Roseville Civic Center included a 53,447 SF, two-story, steel moment-frame addition and the remodel of the existing 17,457 SF space. The facility houses several City departments including Administration Services, City Attorney, City Clerk, City Manager, Finance, Community Development, Housing and Redevelopment, Planning and Public Works. The Civic Center also houses a new Permit Center, which provides faster, more convenient services for customers who are building, tracking or completing construction projects.
CYS also performed a lateral analysis and retrofit design for the building core structure for the existing 1986 addition.
Winner of the California Construction Link 2002 “Best Civic Structure”
Architect: Williams + Paddon, Inc.
