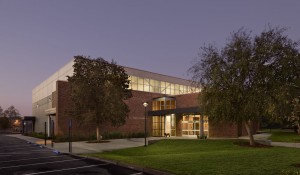 Location: University of the Pacific, Stockton, CA
Location: University of the Pacific, Stockton, CA
The Janssen Lagorio Gymnasium is a new 22,400 SF multi-purpose gymnasium on the campus of the University of the Pacific in Stockton, California. The perimeter walls of the gymnasium are concrete tilt-up wall panels with a steel open-web joist mono-sloped roof. The building also has steel braced-frame lower roof areas for the entrance in the front and storage room in the back. The building features a clerestory window across the front wall of the gymnasium. Braced frames were designed to span between and transfer the lateral loads from the roof to the tilt-panel walls below. A full brick facade on the front of the structure ties the building in with the other buildings across the campus.
Architect: Wenell Mattheis Bowe Architects