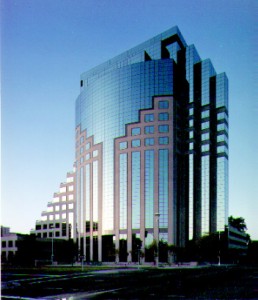This 19-story steel moment frame office building with an adjacent eight-story CIP concrete parking structure included 350,000 SF with 225,000 SF for parking. The office building and parking structure are seismically separated, but vehicles articulate through a portion of the office tower at each of the upper seven parking levels. Thus, split levels occur in the first five stories of the office tower. The structure has post-tensioned concrete slabs and concrete SMRF’s. Both structures have 4″ precast concrete cladding and both are supported on driven 12″ square concrete piles. Rooftop landscaping required 350 psf load capacity for the parking structure roof slab.
