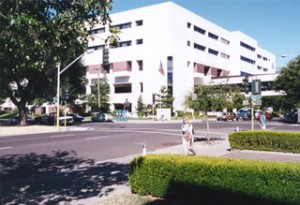This five-story, 700,000 SF steel and concrete building was a three-phased/fast-track project. CYS submitted all three phases on schedule and then delivered all documents to the State Architect’s Office for the plan check phase. During the plan check phase, CYS provided an independent value engineering process on the steel portion of the building, revised details, redesigned wall supports and beams and realized a cost savings of over $350,000 to the owner. The project came in more than $3,000,000 under budget. CYS also designed all the equipment anchorages and precast panel connections.
Working closely with OSHPD, CYS subsequently developed a design to add two floors to this existing 400,000 sq. ft. hospital utilizing the Passive Energy Dissipation technique to mitigate the need for costly upgrading of joints in the steel special moment-resisting frames. The hospital ultimately decided not to pursue this option.
