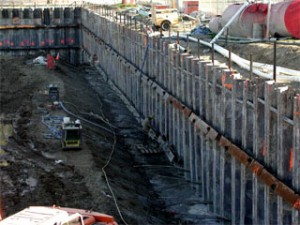 Location: CalPERS Headquarters Expansion, Sacramento, CA
Location: CalPERS Headquarters Expansion, Sacramento, CA
Prior to this project, no one has ever attempted to build two levels of parking below the maximum water table in downtown Sacramento because of the obvious problems associated with constructing into and below the water table. Because conventional site dewatering was not possible, several other options had to be explored. The project’s solution, which CYS assisted with, involved 100-foot-deep cutoff walls that keyed into a deep impervious soil formation. During construction of the inside parking level walls, the water was pumped below the bottom of the subgrade.
In addition to assisting with the cutoff walls, CYS designed and provided Construction Documents for the sheet piling with soil anchors, design of the permanent reinforced concrete retaining walls, and the 24″-thick mat slab designed for hydraulic uplift and anchored with soil anchors, working with the dead load weight of the structure above.